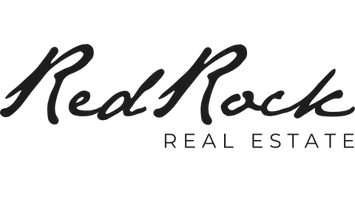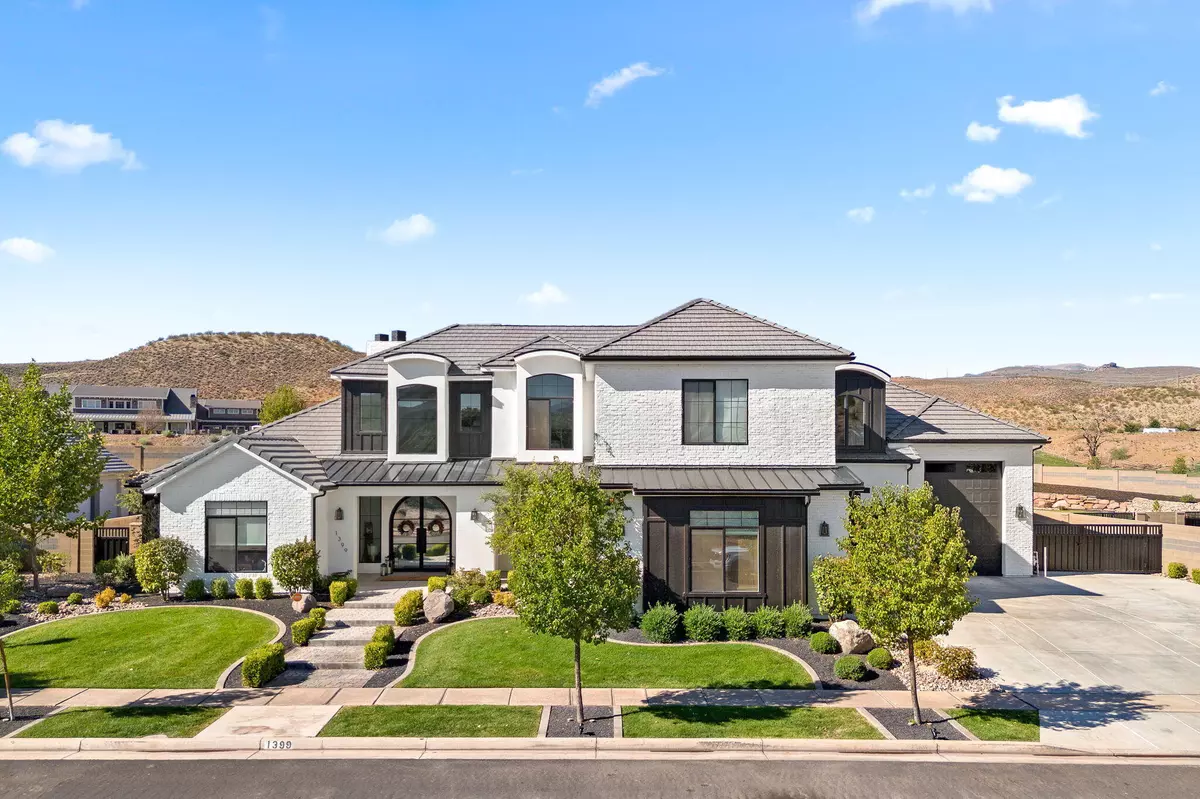$2,200,000
$2,200,000
For more information regarding the value of a property, please contact us for a free consultation.
1399 Sycamore DR Santa Clara, UT 84765
5 Beds
6.5 Baths
5,900 SqFt
Key Details
Sold Price $2,200,000
Property Type Other Types
Sub Type Single Family Residence
Listing Status Sold
Purchase Type For Sale
Square Footage 5,900 sqft
Price per Sqft $372
Subdivision Sycamores At Santa Clara
MLS Listing ID 24-254121
Sold Date 11/19/24
Bedrooms 5
Full Baths 6
HOA Fees $100/mo
Abv Grd Liv Area 3,156
Originating Board Washington County Board of REALTORS®
Year Built 2019
Annual Tax Amount $5,037
Tax Year 2023
Lot Size 0.480 Acres
Acres 0.48
Property Description
Experience ultimate luxury and space in this stunning home featuring five expansive bedrooms, each w/ its own en suite bathroom, & a beautifully crafted office with custom built-in cabinetry. The open-concept layout offers a seamless flow, w/ detailed craftsmanship at every turn. The living room & kitchen are perfect for entertaining, equipped w/ high-end appliances, double ovens, a pebble ice maker, & a butler's pantry. The living room adds elegance w/ built-in shelving, a fireplace, & a sophisticated sound system. The master suite is a private sanctuary, w/ a beautifully appointed bathroom, his & hers closets, & a sitting area that opens onto a peaceful patio. The additional bedrooms are equally luxurious & spacious, featuring large walk-in closets & en suite bathrooms w/ walk-in tile showers and granite countertops. Throughout the home, 12-14 ft ceilings, engineered hardwood floors, and high-end carpeting create an atmosphere of luxury and comfort. Outside, the home is surrounded by gorgeous, mature landscaping, & features a cozy entrance with a porch swing. The backyard is a retreat in itself, boasting an outdoor kitchen with a built-in BBQ and refrigerator, a fire pit with a rustic awning strung with soft white lights, and a serene pool with an integrated hot tub, all surrounded by lush greenery. A basketball court, playground, and trampoline add to the outdoor amenities, ensuring there's something for everyone.
The property also includes an oversized 6-car garage with built-in cabinets, storage rooms, a loft, and a workbench, with room for an RV or additional vehicles. The fully fenced backyard ensures privacy, with gated RV/boat parking and a secluded area perfect for family gatherings around the outdoor BBQ and fireplace. Enjoy morning sun and afternoon shade in this tranquil, luxurious setting.
Nestled in a quiet and secluded community, this home offers the perfect blend of privacy and convenience, with no HOA to worry about. The community features only one entrance, ensuring privacy for residents, and is ideally located near hiking and biking trails, as well as the intimate surroundings of Santa Clara. You'll also find community parks, grocery stores, and the stunning Snow Canyon State Park just a short distance away, making it an ideal location for those who appreciate both tranquility and accessibility.
Location
State UT
County Washington
Area Greater St. George
Zoning Residential
Direction Follow Sunset Drive through downtown Santa Clara. Once you arrive at Gates Lane (across from Jacob Hamblin Home) turn left and cross the river. Take the 1st left onto Sycamore Drive and home is the 2nd one on the left.
Rooms
Master Bedroom 1st Floor
Dining Room No
Interior
Interior Features See Remarks
Heating Natural Gas
Cooling Central Air
Fireplaces Number 2
Fireplace Yes
Exterior
Garage Attached, Extra Depth, Extra Width, RV Garage, RV Parking, Storage Above
Garage Spaces 4.0
Community Features Sidewalks
Utilities Available Sewer Available, Culinary, City, Electricity Connected, Natural Gas Connected
View Y/N Yes
View Mountain(s)
Roof Type Tile
Street Surface Paved
Building
Lot Description Curbs & Gutters, Secluded, Terrain, Flat, Level
Story 2
Foundation Slab
Water Culinary
Structure Type Wood Siding,Rock,Stucco
New Construction No
Schools
School District Snow Canyon High
Others
HOA Fee Include 100.0
Read Less
Want to know what your home might be worth? Contact us for a FREE valuation!

Our team is ready to help you sell your home for the highest possible price ASAP








